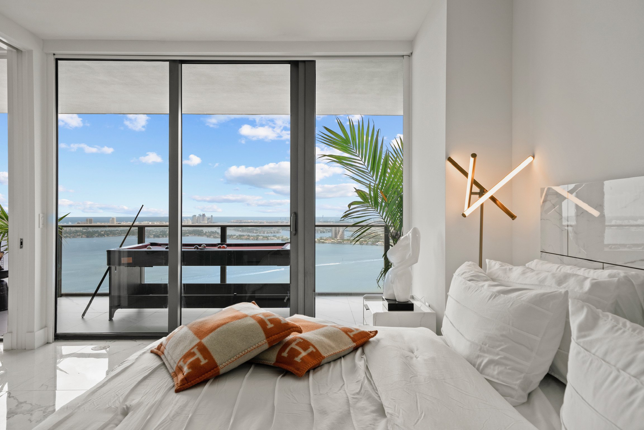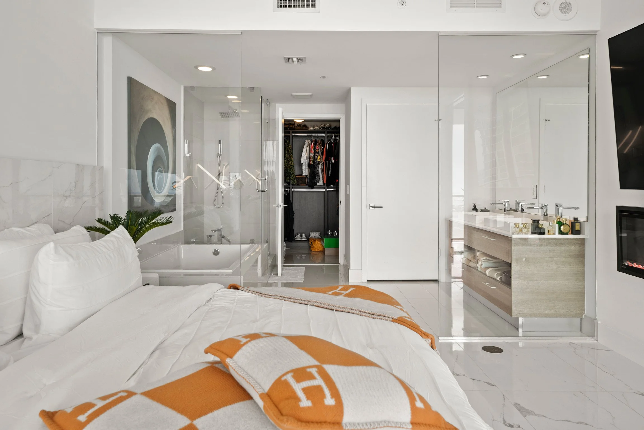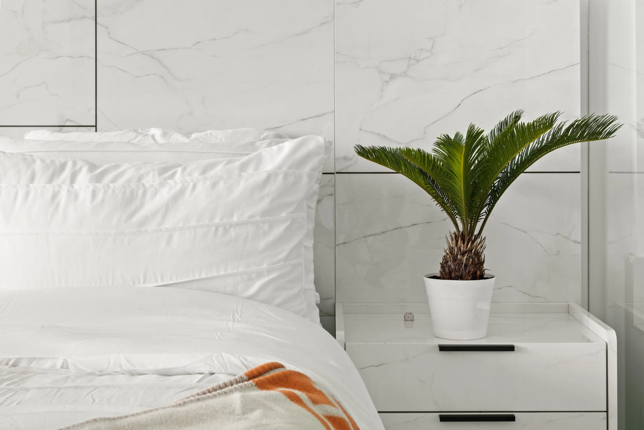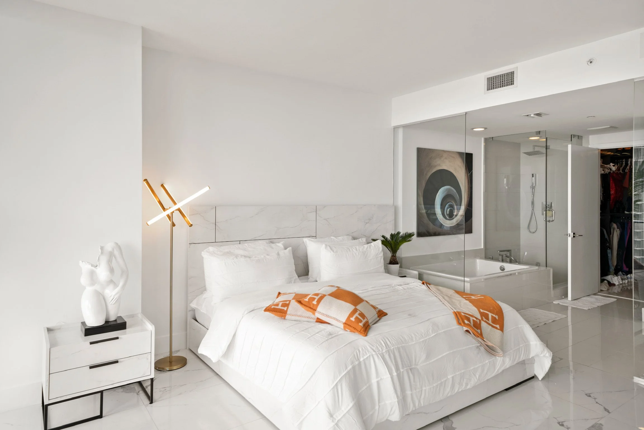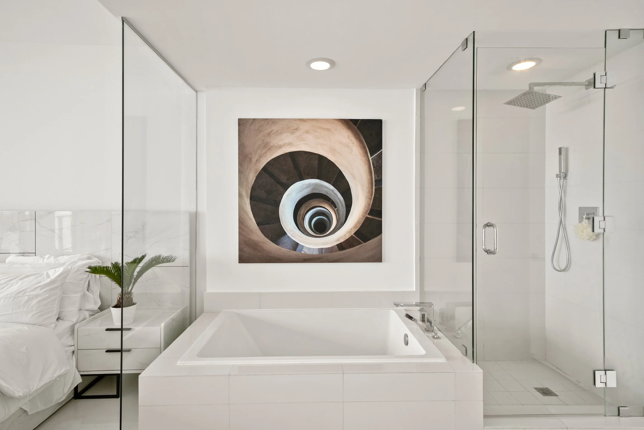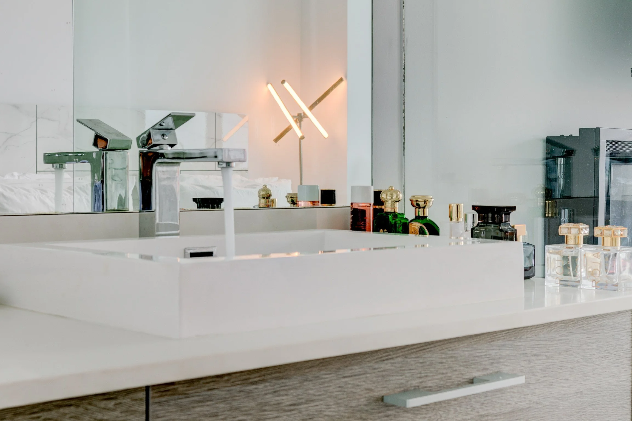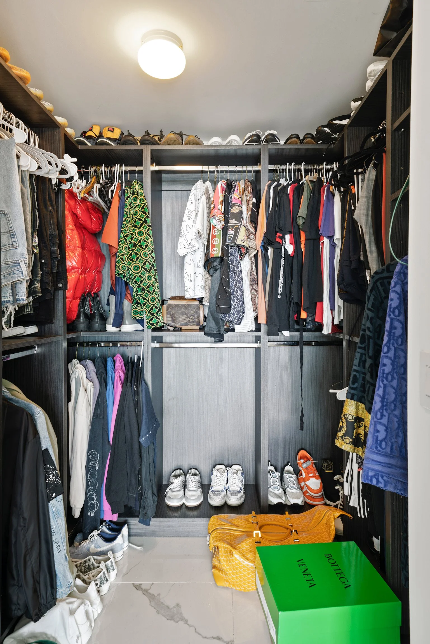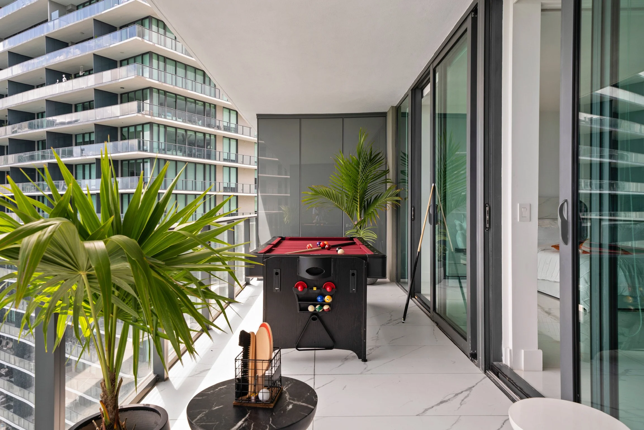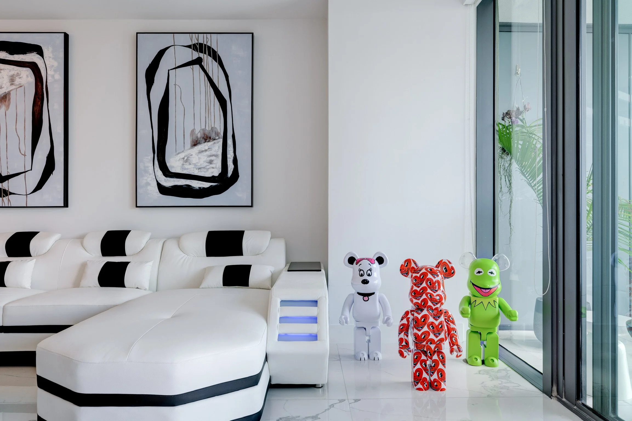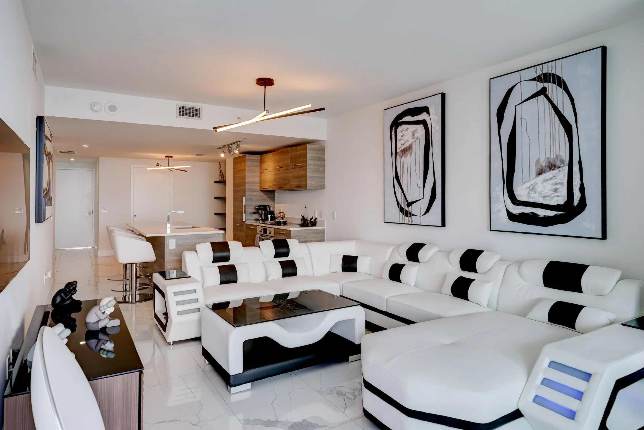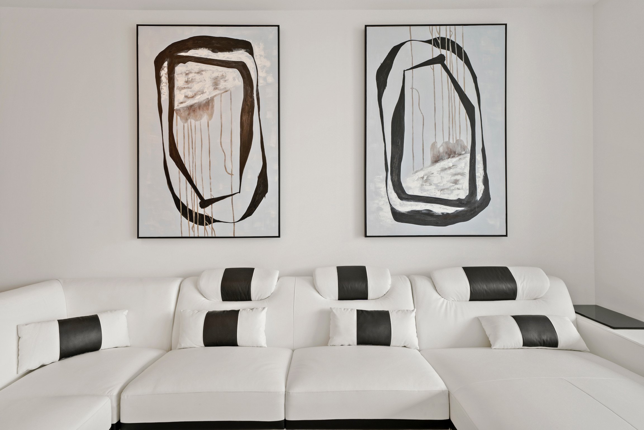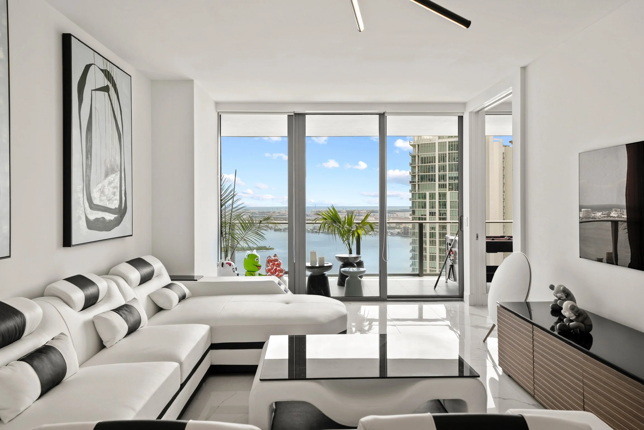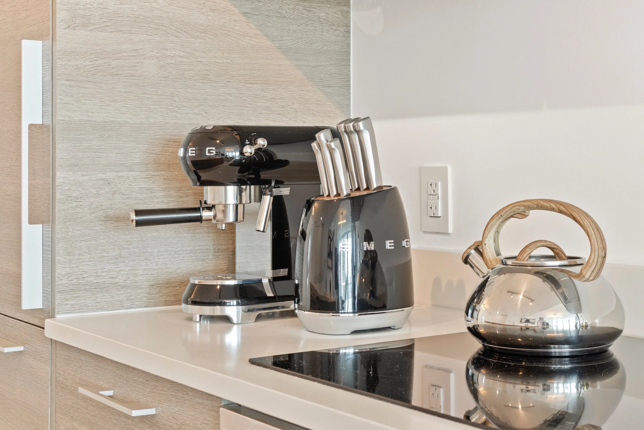Colorful Scandinavian interior design
Many of the best interior designers in Miami have done lavishly and high-end interior design projects in this luxury Edgewater building. A private entrance, with an elevator going straight into a wonderful open hallway, covered in marble floors, was in need of a big piece of art to lay your eyes on once you hear the "ding" from the elevator doors.
Considering this, the hallway just had to be bold and in color, to really want the viewer to take a step closer to the inside of the apartment. The color red was decided early to be the accent color for this project, hence the bold start with a red art piece as interior decoration. The guest room is meant for guests, hence I left the walk-in closet empty as well as incorporated a fireplace to warm up the guests during hurricane season, as well as match the flaming colors to match the Scandinavian interior decoration and design.
Not only does this two-bedroom and 3 baths (!) of 1500 sq ft, including a terrace, have beautiful finishes that go throughout the apartment, the terrace itself feels like an extra room, and at my client's request, it will be decorated into a playroom, let's rephrase, outdoor playroom with a mid-century modern interior design feeling to it. The balcony which is almost 400 sq ft is decorated as an extra room, it's the playroom of the apartment where the 3-way gambling table works as a pool table, air hockey, and ping pong table, at once with one simple turn.
The balcony can also access the master bedroom, where glass walls cover the space between the master suite and the bathroom. The bathroom has both a bathtub and shower, two faucets, and a big walk-in closet which makes the bedroom perfectly suitable for a couple, however, a single vibrant young person like my client will have no issue filling the space with night guests, both invited and spontaneous.
The kitchen could have been left untouched but we changed the lightbulbs from yellow to white to match the chandeliers that hang on the opposite side of the kitchen. The kitchen is also got equipped with Smeg, toasters, a coffee maker, and a knife set, all with the same branding, colors, and finishes to make sure the kitchen looked neat and organized with sleek lines, as Scandinavian interior decoration offers. The living room is a mid-century modern interior design and is equipped with a high-end B & O tv and sound system
The art for this space needed an extra section for itself since it was handpicked by Stockhomeds client, we visited galleries and studios all around southern Florida together to be able to find something suitable for all corners in the apartment to lay eyes on, especially for the living room interior design.
Completed Sep 2021
View it on Houzz here
Photos taken by: Hugo Le Helley @hlehelley

